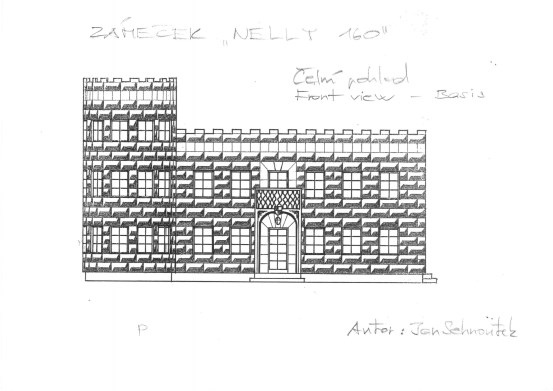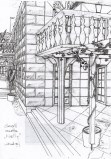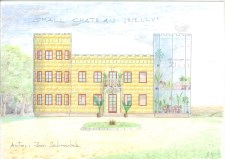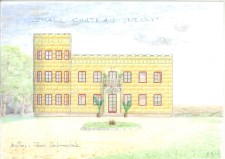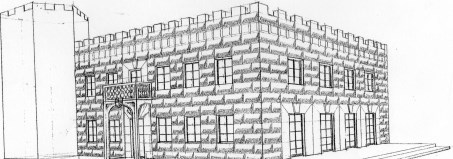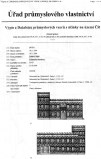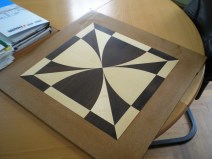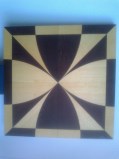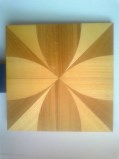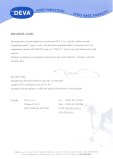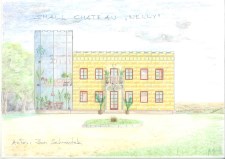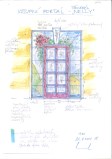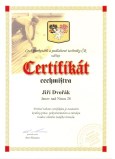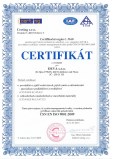MALÝ ORIGINÁLNÍ ZÁMEČEK "NELLY"
Pro ty nejnáročnější s málo místem
ZÁMEČEK „NELLY“
nový originální systém zámeckých budov
Úvodní popis
Poskytovatel práv a autor; jan.sehnoutek@seznam.cz tel./SMS 720 982 289, databáze ÚPV č. 34710
Jedná se o poměrně malou stavbu (základní modul) v nadstandardní kvalitě, řešenou prioritně, jako rodinné sídlo (další varianty: hotýlek, restaurace, pension, luxusní domov důchodců, firemní sídlo, léčebné zařízení, golfový klub apod.). Typový projekt lze na přání situačně upravit dle terénních dispozic nebo pohybu slunce. Mimořádným architektonickým prvkem je doplňková skleněná věž (stavba může mít až čtyři věže, také jako zimní zahrady nebo výtah).
Času odolná a módním vlivům nepropadající romantická stavba se vyznačuje řadou technických a technologických nestandardních prvků, např. okrasné omítky, vyřezávané originální parkety, nejnovější světový patent pro zajištění solární tepelné i elektrické energie (dále viz databáze Úřadu průmyslového vlastnictví č.pat. 302 600CZ).
Vnitřek budovy obsahuje 2-4 ložnice (volitelné), obývací pokoj s terasou a pergolou, 2-3 koupelny a WC, kulatou jídelnu ve věži a kuchyň se zimní zahradou, univerzální pokoj pro výměnek nebo fitcentrum. Budova dále obsahuje v základu šatny, skleněný výtah až na pochozí střechu, čtyři schodiště, pracovnu/knihovnu, dva balkóny, apartmán/ateliér ve věži, několik krbů, jako doplňkové stylové topné médium. Plochá střecha zámečku, vč. věže, umožňuje vybudovat malou zahradu/park - pro zvýšení bezpečnosti proti okolí, bazén nebo heliport (u větších verzí), a to vše při maximální zastavěné ploše pouze okolo 200m2 – základní model, pro využití malého pozemku i v městské zástavbě. (Zámeček může být na přání bezbariérově řešen). Mimořádně zajímavým údajem stavby je užitná plocha cca 700m2.
V České republice je zamýšlena výstavba pouze několika plně funkčních prototypů, jako vzoru pro klienty ze západní Evropy.
Odhadované náklady vrchní stavby se pohybují okolo 25 mil. Kč vč. autorských práv (u prvních staveb v rámci vývoje je cena po dohodě snížena o několik milionů korun). Odhadované náklady na spodní stavbu – základovou desku v optimálním terénu jsou cca 500 tis. Kč + inženýrské sítě. Základní budovu je možné doplnit o hospodářské stavení/technické zázemí v obdobném stylu včetně krytých i otevřených garáží. Doba výstavby je plánována na 12 měsíců od vydání stavebního povolení. Životnost stavby minimálně 100 let. Součástí tohoto originálního projektu je kompletní servis s vyhledáním vhodného pozemku s patřičným okolím, vyřízení stavebního povolení se všemi nezbytnými zprávami a vyjádřeními, a zajištění oprávněného specializovaného zhotovitele.
CZ 24.3. 2016
SMALL CASTLE „NELLY“
It is a simple two story building with oblong ground plan 16x10 metres (in the smallest variant), supplemented by one to four build – in towers. Towers can be built in bricks or be made from glass or combination of both is possible. The Castle is characterized by above standards utility value and quality, mainly as far as stability and crafts – manship or purchase costs concerns.
Architectural design of the building is coming out of south European medieval renaissance style with the target to call out romantic emotions of lasting values. This style is antithetical to the present cold functional style with tendency to excel at any cost.
Small castle “Nelly” can be built up as a family residence, place of business, small hotel, boarding – house, restaurant, multifunctional centre, office building, health centre, cultural centre and so on.
The building can be utilize even more by making it wider with other modules even in irregular ground plan (shape), e.g. with internal yard or atrium.
With the small basic ground plan dimension can be sucessfuly used in urban agglomerations, or placed on small building sites. If there is small space around the building, the advantage of flat, walk on roof can be seen. The roof will provide quiet, safe rest area in the form – for example – of small open garden., swimming pool, fireplace, minigolf and so an. This is completed by the view from increased floor of tower with the height of 10 metres.
Interior arrangement is coming from individual weeds and character of intended use. In the case of private residence – for example – there is dining – room, separated from the kitchen by glass wall, technological room, toilets, cloack – rooms, variable living room with French door, porch, two staircases and corridor, all in the first floor. There is bedroom in the second floor with its own rest facilities in the tower with diameter of five metres. There are as well bathroom with separated toilet and cloakroom for the owner of the premises. The owners study is with balcony and four variable rooms with toilets for guests are avalaible.
Towers are making external appearance of the building softer and they can be used in many ways. They are ideal as a place for laxation and rest, social meetings, as a working place with increased need of lighting, winter garden, staircase as a safety measure, if the building is used for public or as a place for a lift.
The tower, made from steel structure and glass, will look attractive and with proper lighting it will be a real architectonical jewel for its surroundings.
For the construction of the building is used very progressive technology. There are special breeze blocks already designed to accept worsen climatic conditions, downpour, strong wind, earthquake and at the same time they are suitable for effort to make the building self sufficient for energy. Service life is expected to be up to 150 years. The windows and doors are high quality wooden products.
The basic price includes carved wooden floor “Agnes” in certain rooms and sgrafita outside plaster.
Surfaces in interior are as much as possible made from natural and ecological materials.
The offer for interested persons in cludes full service with the items like to find out suitable building site, negotiation with local authorities, engineering and carry out the construction. Everything will be of the project.
If you need more informations, please contact the author, Mr. Jan Sehnoutek, P.O.Box 1037, Prague 1, 111 21, Czech Republic. Jan.Sehnoutek@seznam.cz
